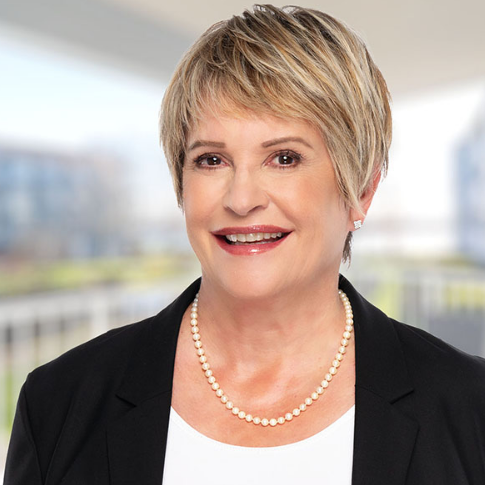Bought with Royal LePage - Wolstencroft
For more information regarding the value of a property, please contact us for a free consultation.
6932 196a ST Langley, BC V2Y 3A6
Want to know what your home might be worth? Contact us for a FREE valuation!

Our team is ready to help you sell your home for the highest possible price ASAP
Key Details
Sold Price $1,727,500
Property Type Residential
Sub Type Single Family Residence
Listing Status Sold
Purchase Type For Sale
Square Footage 3,549 sqft
Price per Sqft $486
MLS Listing ID R2975786
Bedrooms 6
Full Baths 3
Year Built 2005
Lot Size 4,791 Sqft
Property Sub-Type Single Family Residence
Property Description
Exceptional 6 bedroom 4 bathroom home in Willoughby on a 5,000 sf lot with 3,550 sf living space. The main level boasts a great room with a warming gas fireplace, a den perfect for a home office, and a spacious kitchen with high-end appliances, granite counters, walk-in pantry, crown moldings, and Goodfellow Cabreuva Mahogany hardwood floors. The near-new in-law suite features cork flooring, custom kitchen, premium appliances, and in-suite Bosch washer/dryer. Outside, enjoy a Coast Spas hot tub, bbq gas outlet, garden shed, and spacious deck and patio for entertaining. The EV-ready garage includes a 120/240V 40-amp plug. Additional upgrades include a custom wine cellar and a Carrier Infinity 2-stage heat pump for year-round comfort. Close to schools, parks, shopping, dining, and transit!
Location
Province BC
Community Willoughby Heights
Area Langley
Zoning R-CL
Rooms
Kitchen 2
Interior
Heating Heat Pump
Cooling Air Conditioning
Flooring Hardwood, Tile, Carpet
Fireplaces Number 1
Fireplaces Type Gas
Exterior
Exterior Feature Balcony
Garage Spaces 2.0
Fence Fenced
Community Features Shopping Nearby
Utilities Available Electricity Connected, Natural Gas Connected, Water Connected
View Y/N Yes
View Mountain
Roof Type Asphalt
Building
Lot Description Central Location, Recreation Nearby
Story 2
Foundation Concrete Perimeter
Sewer Public Sewer, Sanitary Sewer, Storm Sewer
Water Public
Read Less

GET MORE INFORMATION
- Vancouver West HOT
- Cambie
- Fairview
- Kerrisdale
- Marpole
- Mount Pleasant West
- Shaughnessy
- South Granville
- SW Marine
- Vancouver East HOT
- Fraser
- Grandview Woodland
- Hastings Sunrise
- Knight
- Mount Pleasant East
- Renfrew Heights
- Strathcona
- Victoria
- Arbutus
- Dunbar
- False Creek
- Kitsilano
- Oakridge
- Point Grey
- South Cambie
- Southlands
- University
- Collingwood
- Fraserview
- Hastings
- Killarney
- Main
- Renfrew
- South Marine
- South Vancouver HOT



