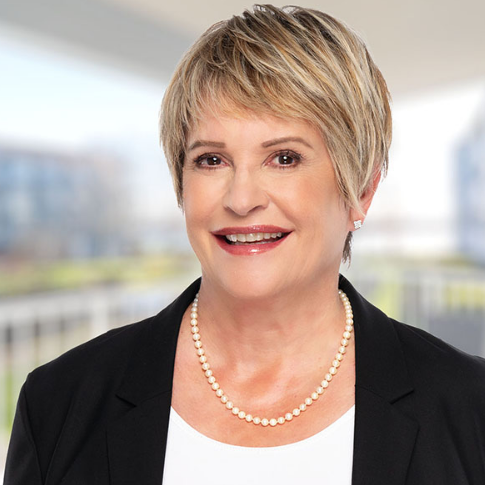7961 112a ST Delta, BC V4C 4Y4

UPDATED:
Key Details
Property Type Single Family Home
Sub Type Single Family Residence
Listing Status Active
Purchase Type For Sale
Square Footage 4,921 sqft
Price per Sqft $505
Subdivision Scottsdale
MLS Listing ID R3047300
Bedrooms 6
Full Baths 5
HOA Y/N No
Year Built 2014
Lot Size 7,405 Sqft
Property Sub-Type Single Family Residence
Property Description
Location
Province BC
Community Scottsdale
Area N. Delta
Zoning RS1
Direction East
Rooms
Kitchen 2
Interior
Heating Natural Gas, Radiant
Flooring Hardwood, Tile, Carpet
Fireplaces Number 2
Fireplaces Type Electric, Gas
Appliance Washer/Dryer, Dishwasher, Refrigerator, Stove
Exterior
Exterior Feature Balcony, Private Yard
Community Features Shopping Nearby
Utilities Available Electricity Connected, Natural Gas Connected, Water Connected
View Y/N No
Roof Type Asphalt
Porch Patio, Deck, Sundeck
Total Parking Spaces 8
Garage No
Building
Lot Description Central Location, Private, Recreation Nearby
Story 2
Foundation Concrete Perimeter
Sewer Public Sewer, Sanitary Sewer, Storm Sewer
Water Public
Locker No
Others
Ownership Freehold NonStrata
Virtual Tour https://player.pixilink.com/5642

GET MORE INFORMATION

- Vancouver West HOT
- Cambie
- Fairview
- Kerrisdale
- Marpole
- Mount Pleasant West
- Shaughnessy
- South Granville
- SW Marine
- Vancouver East HOT
- Fraser
- Grandview Woodland
- Hastings Sunrise
- Knight
- Mount Pleasant East
- Renfrew Heights
- Strathcona
- Victoria
- Arbutus
- Dunbar
- False Creek
- Kitsilano
- Oakridge
- Point Grey
- South Cambie
- Southlands
- University
- Collingwood
- Fraserview
- Hastings
- Killarney
- Main
- Renfrew
- South Marine
- South Vancouver HOT



