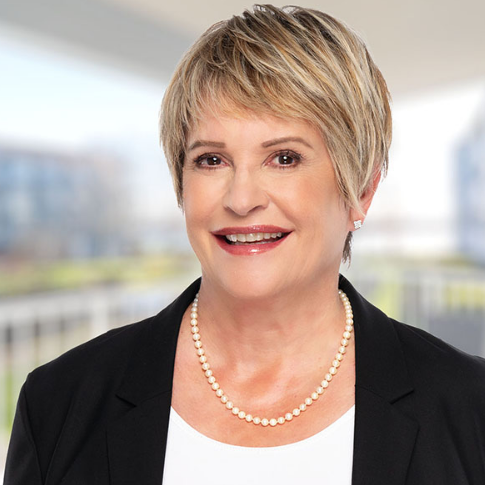6528 Denbigh AVE #59 Burnaby, BC V5H 3R8

UPDATED:
Key Details
Property Type Townhouse
Sub Type Townhouse
Listing Status Active
Purchase Type For Sale
Square Footage 1,000 sqft
Price per Sqft $818
Subdivision Oakwood
MLS Listing ID R3066165
Bedrooms 2
Full Baths 2
Maintenance Fees $373
HOA Fees $373
HOA Y/N Yes
Year Built 2004
Property Sub-Type Townhouse
Property Description
Location
Province BC
Community Forest Glen Bs
Area Burnaby South
Zoning CD
Rooms
Other Rooms Living Room, Dining Room, Kitchen, Eating Area, Foyer, Primary Bedroom, Bedroom, Other
Kitchen 1
Interior
Heating Baseboard, Electric
Flooring Laminate, Mixed, Tile, Carpet
Fireplaces Number 1
Fireplaces Type Gas
Appliance Washer/Dryer, Dishwasher, Refrigerator, Stove
Laundry In Unit
Exterior
Exterior Feature Garden, Balcony
Community Features Shopping Nearby
Utilities Available Electricity Connected, Natural Gas Connected, Water Connected
Amenities Available Caretaker, Maintenance Grounds, Gas, Hot Water, Management, Snow Removal
View Y/N Yes
View City and Mountain
Roof Type Other
Porch Rooftop Deck
Total Parking Spaces 1
Garage Yes
Building
Lot Description Central Location, Recreation Nearby
Story 2
Foundation Concrete Perimeter
Sewer Public Sewer, Sanitary Sewer, Storm Sewer
Water Public
Locker No
Others
Pets Allowed Cats OK, Yes With Restrictions
Restrictions Pets Allowed w/Rest.,Rentals Allowed
Ownership Freehold Strata
Virtual Tour https://www.youtube.com/watch?v=BfQnZRQvhVU

GET MORE INFORMATION

- Vancouver West HOT
- Cambie
- Fairview
- Kerrisdale
- Marpole
- Mount Pleasant West
- Shaughnessy
- South Granville
- SW Marine
- Vancouver East HOT
- Fraser
- Grandview Woodland
- Hastings Sunrise
- Knight
- Mount Pleasant East
- Renfrew Heights
- Strathcona
- Victoria
- Arbutus
- Dunbar
- False Creek
- Kitsilano
- Oakridge
- Point Grey
- South Cambie
- Southlands
- University
- Collingwood
- Fraserview
- Hastings
- Killarney
- Main
- Renfrew
- South Marine
- South Vancouver HOT



