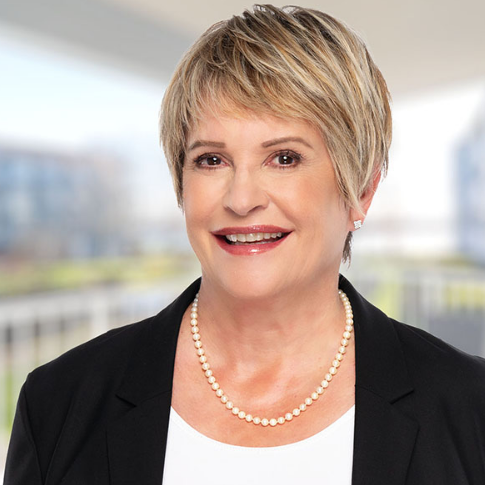2035 Glenaire DR #120 North Vancouver, BC V7P 1Y2

Open House
Sat Nov 22, 2:00pm - 4:00pm
Sun Nov 23, 2:00pm - 4:00pm
UPDATED:
Key Details
Property Type Townhouse
Sub Type Townhouse
Listing Status Active
Purchase Type For Sale
Square Footage 1,369 sqft
Price per Sqft $1,008
MLS Listing ID R3068545
Style 3 Storey
Bedrooms 3
Full Baths 2
Maintenance Fees $497
HOA Fees $497
HOA Y/N Yes
Year Built 2023
Property Sub-Type Townhouse
Property Description
Location
Province BC
Community Pemberton Nv
Area North Vancouver
Zoning CD112
Rooms
Other Rooms Living Room, Kitchen, Dining Room, Porch (enclosed), Foyer, Bedroom, Bedroom, Laundry, Primary Bedroom, Walk-In Closet
Kitchen 1
Interior
Interior Features Elevator, Storage
Heating Hot Water, Radiant
Flooring Laminate, Carpet
Window Features Window Coverings
Appliance Washer/Dryer, Dishwasher, Refrigerator, Stove, Microwave, Oven
Laundry In Unit
Exterior
Exterior Feature Garden, Playground, Private Yard
Community Features Shopping Nearby
Utilities Available Electricity Connected, Natural Gas Connected, Water Connected
Amenities Available Trash, Maintenance Grounds, Gas, Heat, Hot Water, Management, Snow Removal
View Y/N No
Roof Type Torch-On
Porch Patio, Rooftop Deck
Total Parking Spaces 2
Garage Yes
Building
Lot Description Central Location, Cul-De-Sac, Recreation Nearby, Ski Hill Nearby
Story 3
Foundation Concrete Perimeter
Sewer Public Sewer, Sanitary Sewer, Storm Sewer
Water Public
Locker Yes
Others
Pets Allowed Cats OK, Dogs OK, Number Limit (Two), Yes With Restrictions
Restrictions Pets Allowed w/Rest.,Rentals Allowed
Ownership Freehold Strata
Security Features Smoke Detector(s),Fire Sprinkler System

GET MORE INFORMATION

- Vancouver West HOT
- Cambie
- Fairview
- Kerrisdale
- Marpole
- Mount Pleasant West
- Shaughnessy
- South Granville
- SW Marine
- Vancouver East HOT
- Fraser
- Grandview Woodland
- Hastings Sunrise
- Knight
- Mount Pleasant East
- Renfrew Heights
- Strathcona
- Victoria
- Arbutus
- Dunbar
- False Creek
- Kitsilano
- Oakridge
- Point Grey
- South Cambie
- Southlands
- University
- Collingwood
- Fraserview
- Hastings
- Killarney
- Main
- Renfrew
- South Marine
- South Vancouver HOT



