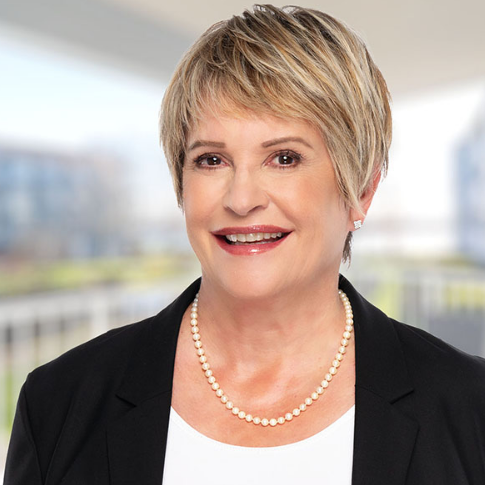5802 Angus PL Surrey, BC V3S 4W5

Open House
Sat Nov 29, 1:00pm - 3:00pm
Sun Nov 30, 1:00pm - 3:00pm
UPDATED:
Key Details
Property Type Single Family Home
Sub Type Single Family Residence
Listing Status Active
Purchase Type For Sale
Square Footage 2,837 sqft
Price per Sqft $553
MLS Listing ID R3069925
Style Split Entry
Bedrooms 4
Full Baths 2
HOA Y/N No
Year Built 1976
Lot Size 0.320 Acres
Property Sub-Type Single Family Residence
Property Description
Location
Province BC
Community Cloverdale Bc
Area Cloverdale
Zoning R3
Rooms
Other Rooms Foyer, Living Room, Dining Room, Kitchen, Primary Bedroom, Bedroom, Bedroom, Family Room, Recreation Room, Laundry, Foyer, Bedroom, Dining Room, Kitchen, Eating Area, Living Room, Patio, Storage, Patio
Kitchen 2
Interior
Heating Baseboard, Forced Air, Heat Pump
Cooling Air Conditioning
Flooring Laminate, Other
Fireplaces Number 3
Fireplaces Type Gas
Appliance Washer/Dryer, Dishwasher, Refrigerator, Stove
Laundry In Unit
Exterior
Exterior Feature Private Yard
Garage Spaces 1.0
Garage Description 1
Fence Fenced
Community Features Shopping Nearby
Utilities Available Electricity Connected, Natural Gas Connected, Water Connected
View Y/N No
View Trees
Roof Type Asphalt
Porch Patio
Total Parking Spaces 5
Garage Yes
Building
Lot Description Central Location, Cul-De-Sac, Near Golf Course, Recreation Nearby
Story 2
Foundation Slab
Sewer Public Sewer, Sanitary Sewer
Water Public
Locker No
Others
Ownership Freehold NonStrata
Security Features Security System,Smoke Detector(s)
Virtual Tour https://www.movingfriendsforward.com/465/video

GET MORE INFORMATION

- Vancouver West HOT
- Cambie
- Fairview
- Kerrisdale
- Marpole
- Mount Pleasant West
- Shaughnessy
- South Granville
- SW Marine
- Vancouver East HOT
- Fraser
- Grandview Woodland
- Hastings Sunrise
- Knight
- Mount Pleasant East
- Renfrew Heights
- Strathcona
- Victoria
- Arbutus
- Dunbar
- False Creek
- Kitsilano
- Oakridge
- Point Grey
- South Cambie
- Southlands
- University
- Collingwood
- Fraserview
- Hastings
- Killarney
- Main
- Renfrew
- South Marine
- South Vancouver HOT



