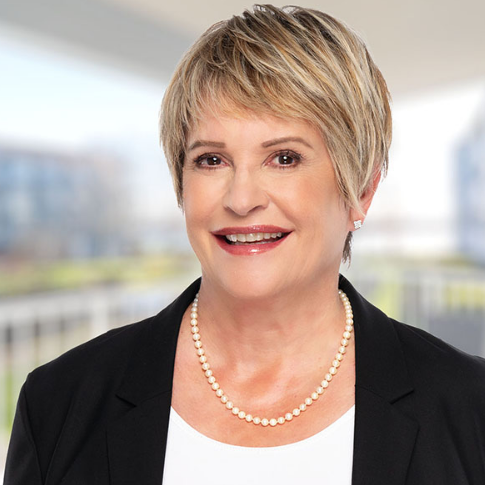4134 Maywood ST #1502 Burnaby, BC V5H 4C9

Open House
Sun Jan 18, 2:00pm - 4:00pm
UPDATED:
Key Details
Property Type Condo
Sub Type Apartment/Condo
Listing Status Active
Purchase Type For Sale
Square Footage 905 sqft
Price per Sqft $727
Subdivision Park Avenue Towers 1
MLS Listing ID R3070279
Bedrooms 2
Full Baths 1
Maintenance Fees $491
HOA Fees $491
HOA Y/N Yes
Year Built 1981
Property Sub-Type Apartment/Condo
Property Description
Location
Province BC
Community Metrotown
Area Burnaby South
Zoning RM5
Rooms
Other Rooms Living Room, Dining Room, Foyer, Kitchen, Laundry, Bedroom, Primary Bedroom, Walk-In Closet, Patio
Kitchen 1
Interior
Interior Features Elevator
Heating Baseboard, Hot Water, Natural Gas
Flooring Laminate, Tile, Vinyl
Equipment Swimming Pool Equip.
Window Features Window Coverings
Appliance Washer/Dryer, Dishwasher, Disposal, Refrigerator, Stove
Laundry In Unit, Common Area
Exterior
Exterior Feature Garden, Tennis Court(s), Balcony, Private Yard
Pool Indoor
Community Features Shopping Nearby
Utilities Available Electricity Connected, Natural Gas Connected
Amenities Available Sauna/Steam Room, Caretaker, Trash, Maintenance Grounds, Heat, Hot Water, Management, Recreation Facilities
View Y/N Yes
View Mtns, Central PARK, Metrotoqn
Roof Type Other
Exposure Northwest
Total Parking Spaces 2
Garage Yes
Building
Lot Description Central Location, Greenbelt, Recreation Nearby, Wooded
Story 1
Foundation Block
Sewer Public Sewer
Water Public
Locker Yes
Others
Pets Allowed No
Restrictions Pets Not Allowed,Rentals Allwd w/Restrctns
Ownership Freehold Strata
Security Features Smoke Detector(s)
Virtual Tour https://private-office.myrealpage.com/wps/-/noframe~true/mylistings/27108/details-107390663/Videos

GET MORE INFORMATION

- Vancouver West HOT
- Cambie
- Fairview
- Kerrisdale
- Marpole
- Mount Pleasant West
- Shaughnessy
- South Granville
- SW Marine
- Vancouver East HOT
- Fraser
- Grandview Woodland
- Hastings Sunrise
- Knight
- Mount Pleasant East
- Renfrew Heights
- Strathcona
- Victoria
- Arbutus
- Dunbar
- False Creek
- Kitsilano
- Oakridge
- Point Grey
- South Cambie
- Southlands
- University
- Collingwood
- Fraserview
- Hastings
- Killarney
- Main
- Renfrew
- South Marine
- South Vancouver HOT



